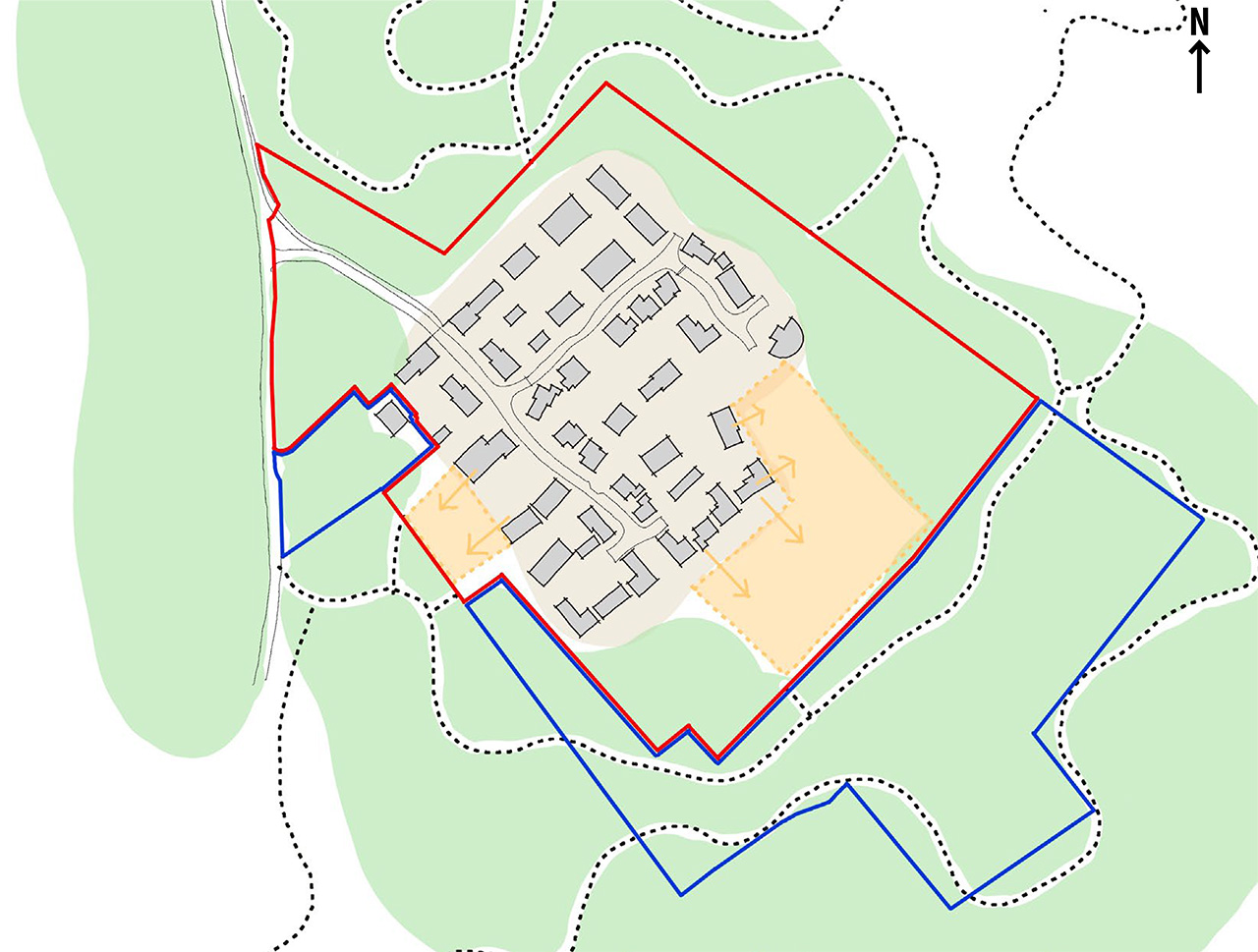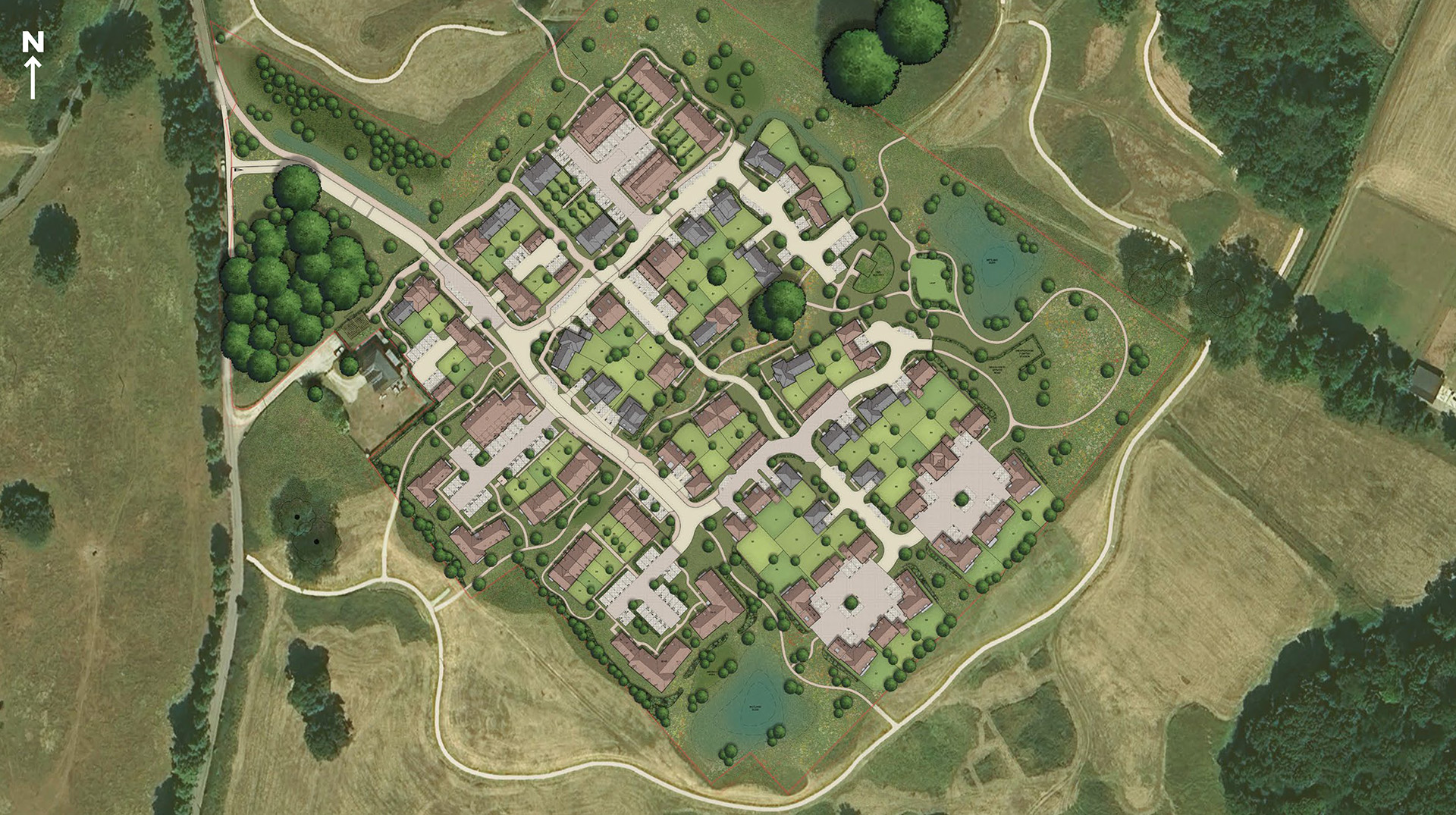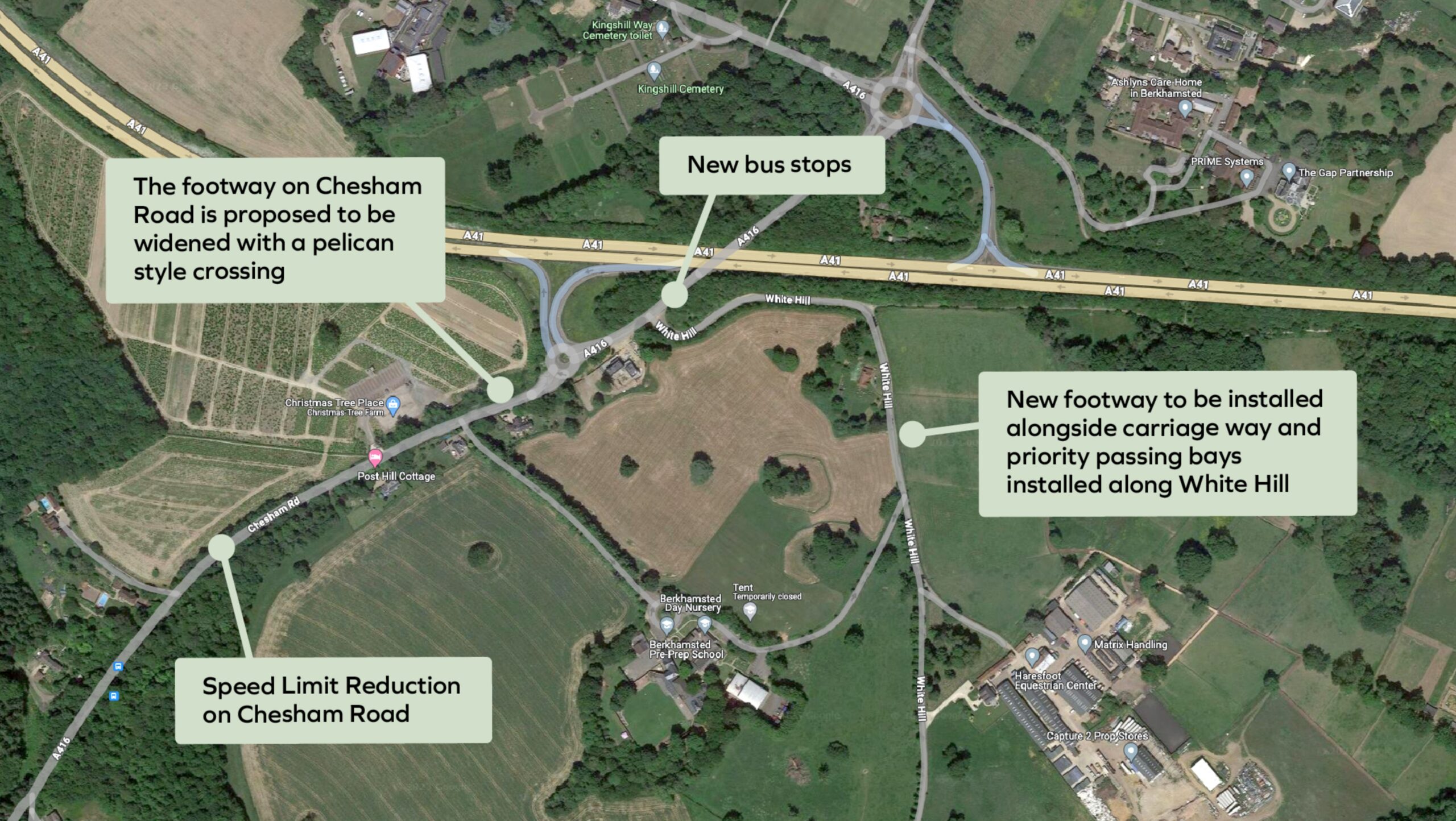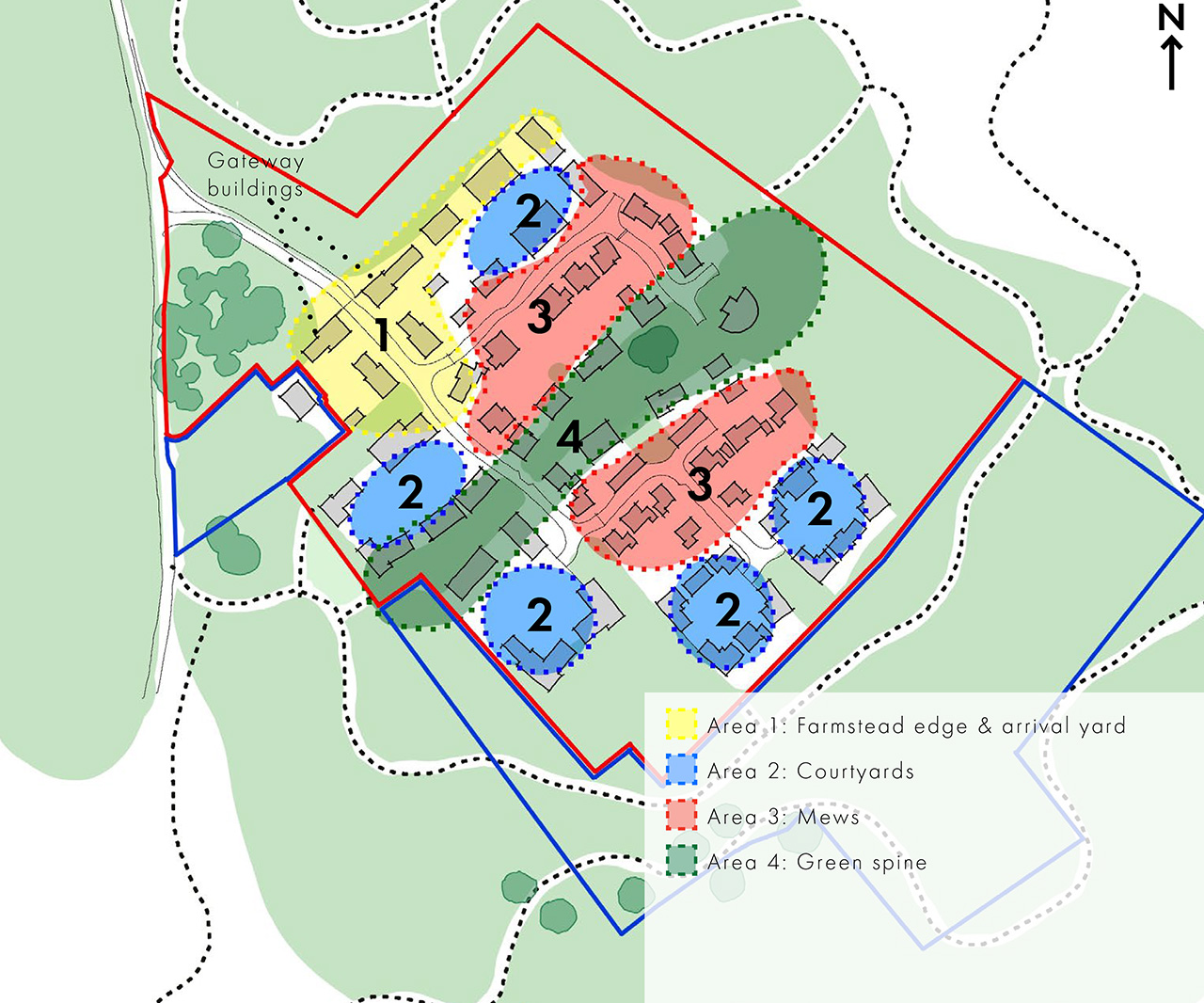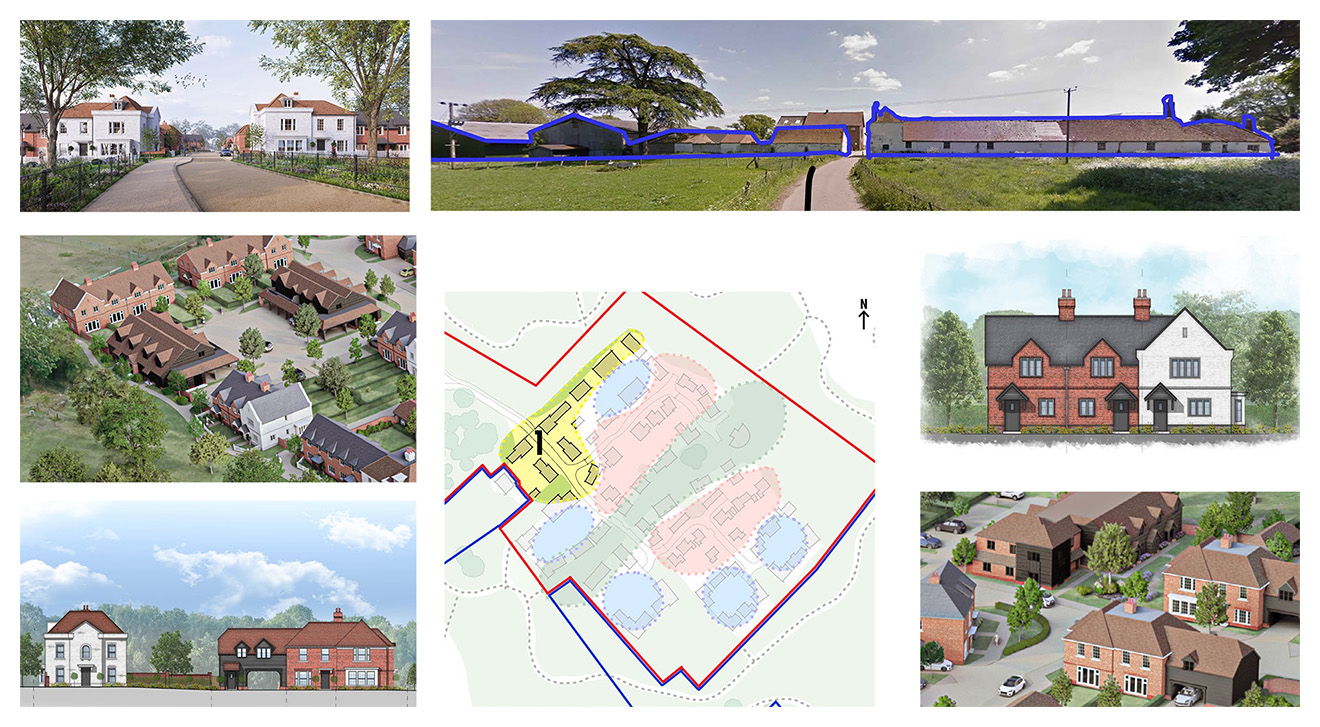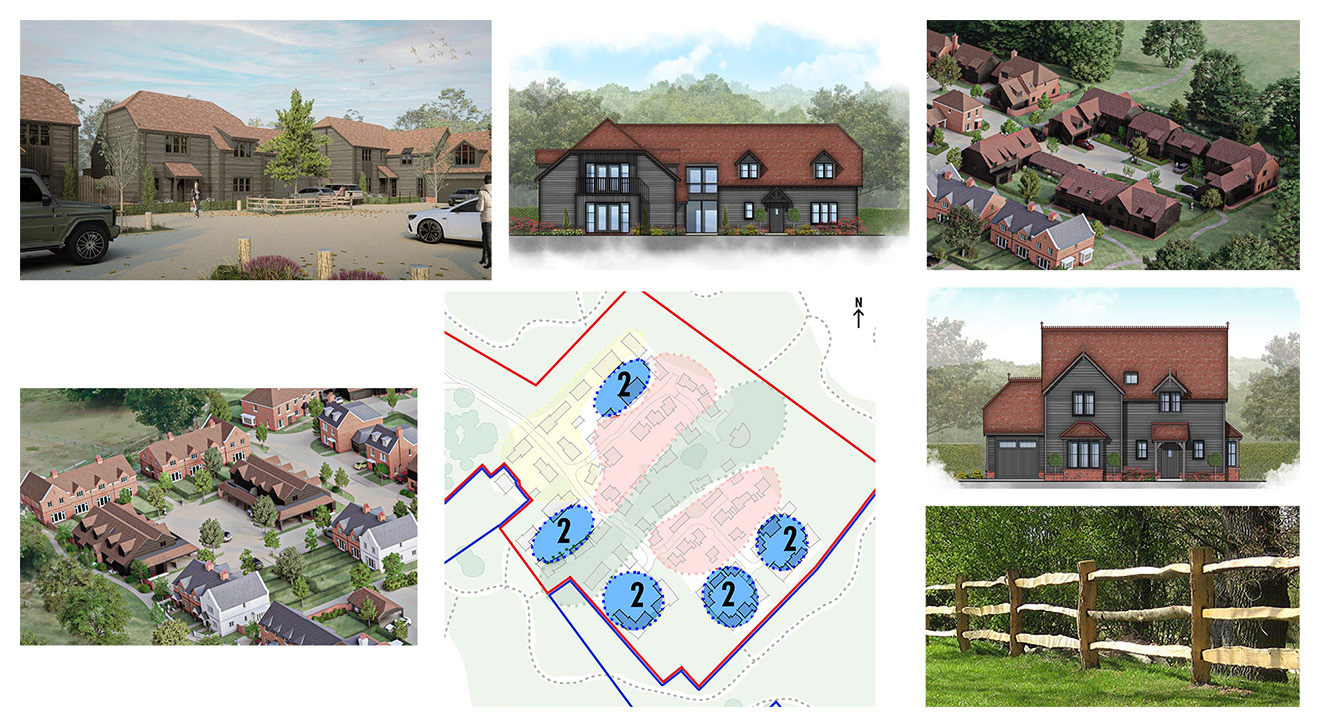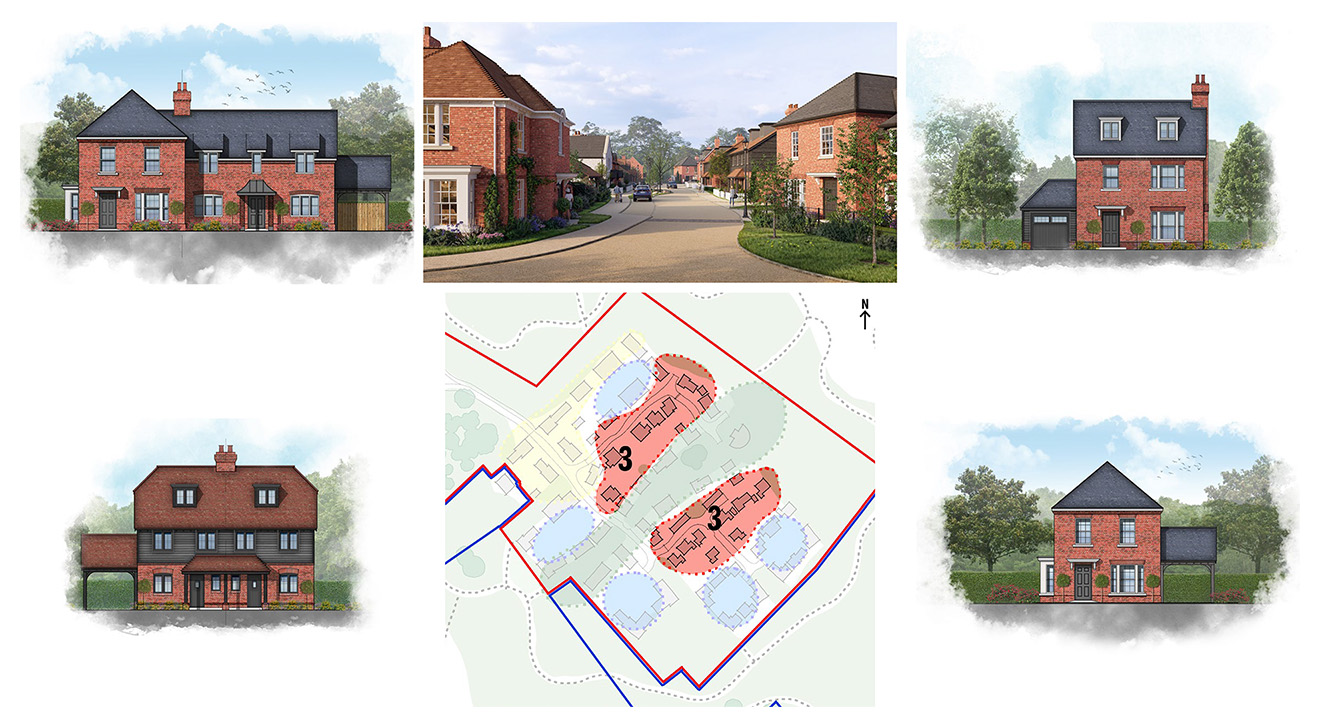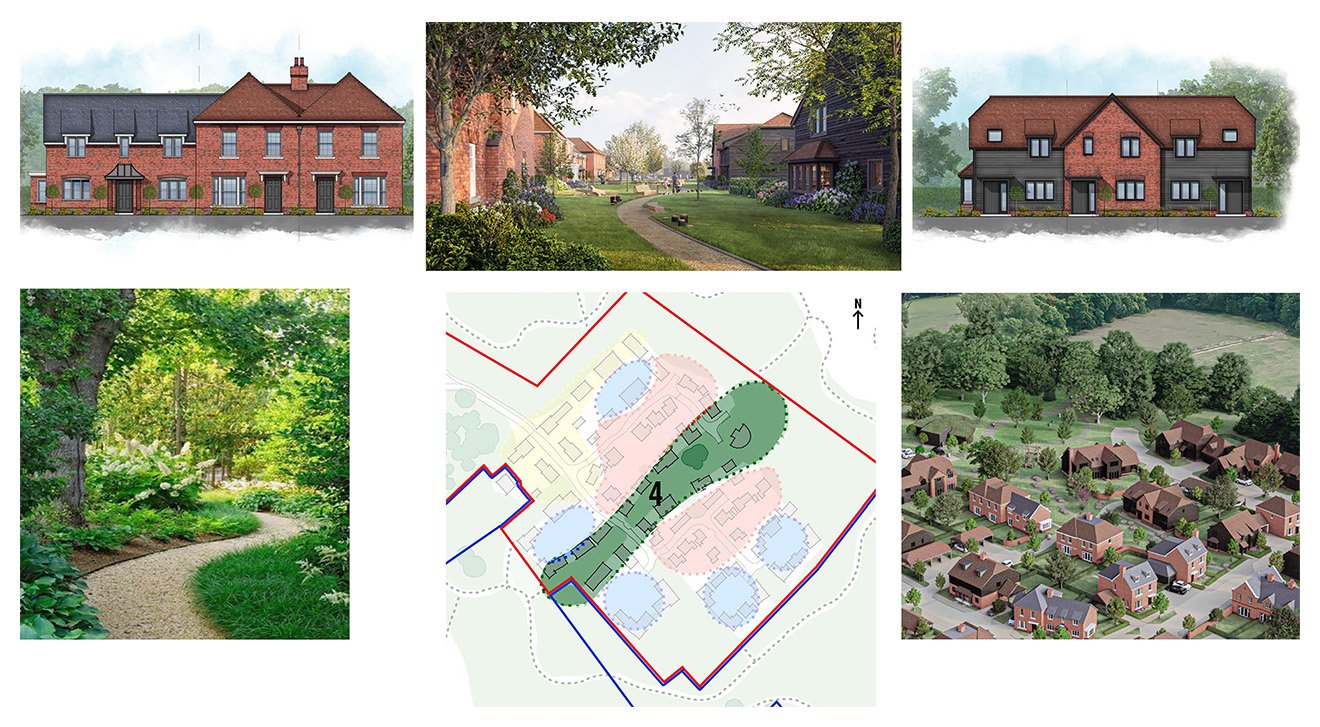November 2025
The scheme represents an evolution and enhancement of the previously consented two applications.
86 Unit Scheme – view information on application 24/00330/MFA
61 Unit Scheme – view information on application 24/01496/MFA
Our vision
A vibrant and sustainable community
Our aspiration is to create a vibrant and sustainable community that encourages economic growth, social interaction and the highest quality design which will not only benefit the local community but will also feel a natural evolution of the current site.
The existing site comprises unattractive buildings, and the proposals will enable the re-development for a high quality and sensitivity designed farmstead scheme to come forward and deliver benefits for the community.
Assessments of the design principles of the historic farmstead have been undertaken to understand the characteristics of the layout, building sizes and distinctive features in order to incorporate them into the proposals. This includes architectural elements such as barn-inspired structures, open spaces, and natural materials.
Following consultation, we have ensured that the vision builds upon feedback from the local community and stakeholders.
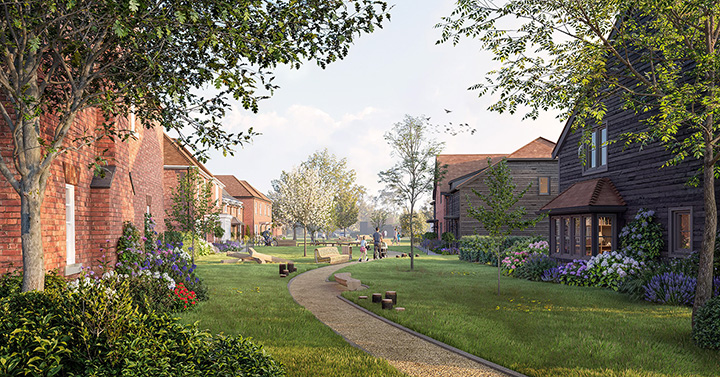
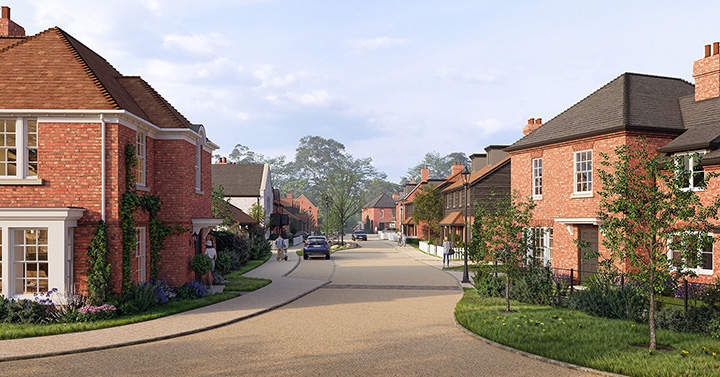
Achieving our vision through:
Investing in this development to generate local economic benefits through new construction jobs and wage spending in the local economy.
Supporting the well-being of the existing local community by providing new green spaces for local residents to visit and enjoy.
Designing a scheme which is both sustainable and high quality, reflecting the latest planning and building practices supported by local and national policy.
Masterplan
Updated masterplan to reflect local need
Consistent with the previously approved planning applications, the proposed development continues the design intent of the earlier schemes, drawing from key principles of historic farmsteads, including building layout, scale, and distinctive features. Architectural elements such as barn-like structures, generous open spaces, and the use of natural, locally appropriate materials will be integral to the design.
The proposed development seeks to extend the development area further to the south and south-west beyond the approved 86 home scheme as illustrated by the plan below.
The site will still deliver a range of house types and tenures including 1 to 5-bedroom properties that will help meet local housing needs.
The development will deliver 50% affordable homes maximising the opportunities of choice for local residents and those looking to get onto the housing ladder, move into a bigger family home or downsize. This is an increase in affordable provision from the previous agreed planning permissions and will deliver a total of 65 affordable homes.
Previous developments by Griggs Homes


Benefits
Key features for both character and community
Our vision is to create an exceptionally attractive place that embraces the characteristics of a farmstead. These proposals will be a true reflection of the existing site and its local character. The development will provide the following benefits:
- 130 high-quality new homes
- 50% provision of much needed affordable housing
- Significant off-site highway and sustainable transport improvements
- Community hub for those living on the development
- High quality design
- Electric vehicle charging points on every home
- Air source heat pumps and other sustainable construction methods – meaning no gas boilers
- Significant biodiversity net gain
- Extensive public green space, comprising of 3.72ha (47% of the site area), with new landscaping and substantial tree planting
- Car clubs and e-bikes

Highways
Building a safer place for pedestrians and cyclists
The proposals for the access remain unchanged from the previous application. Despite the reduction in quantum of development and unit numbers, the highways and sustainability improvements have been further enhanced and further details can be found below.
The main vehicular access to the development will be from White Hill, leading into the proposed development. The existing access will be re-modelled to allow safer access and egress onto White Hill. As part of the proposals, significant off-site highways works will be undertaken which will help mitigate traffic congestion in Berkhamsted as follows:
- White Hill will be improved by installing alternate priority passing spaces between the site and the A416 (Chesham Road). This will also allow for a footway to be installed all the way along White Hill from the site to the existing footway on the Chesham Road. The alternate priorities on White Hill will naturally slow and clarify vehicle traffic movements, making the route more amenable and attractive to cyclists.
- The footway on Chesham Road is proposed to be widened with a pedestrian crossing point (pelican style) also installed.


- The speed limit on this section of Chesham road will be reduced to 40mph. This will make for a wider and safer walking route all the way from the site to Ashlyns School and also further into Berkhamsted.
- New bus stops are planned to be implemented on Chesham Road near to the junction with White Hill. These will have shelters and seating and allow access to bus routes running between Berkhamsted and Chesham so that further transport links can be accessed (Rail and Underground).
- An on-site bus stop integrated into the HertsLynx on-demand bus service.
- Provision of an on-site Electric Car Club scheme.
Character areas
A dynamic, interesting and rich environment
From a placemaking perspective, the scheme incorporates various features throughout the site to create a dynamic, interesting and rich environment with diverse character areas. Four distinct character areas are proposed, with a consistent architectural style across the site to unify the development.
The architectural style of the proposed buildings aims to harmonise with the farmstead character of the proposed development.
This is achieved by incorporating barn inspired structures, a neutral colour palette, and traditional detailing. These elements work in concert to produce a classic rustic aesthetic, contributing to the creation of a streamlined rural built environment.
The community hub building is designed to integrate into the green corridor proposed, with its natural-like materials and green roof.
The character areas can be found below:

